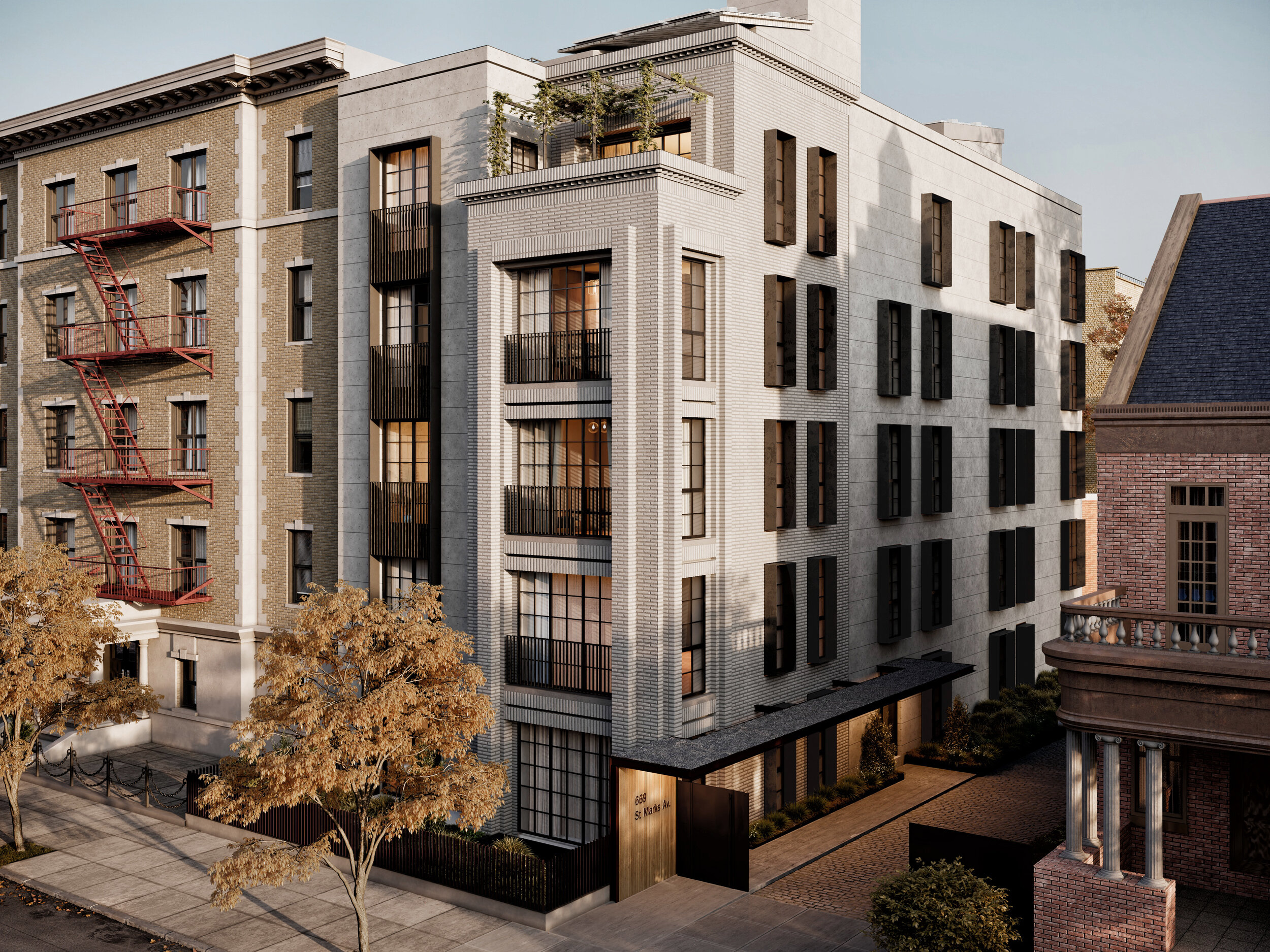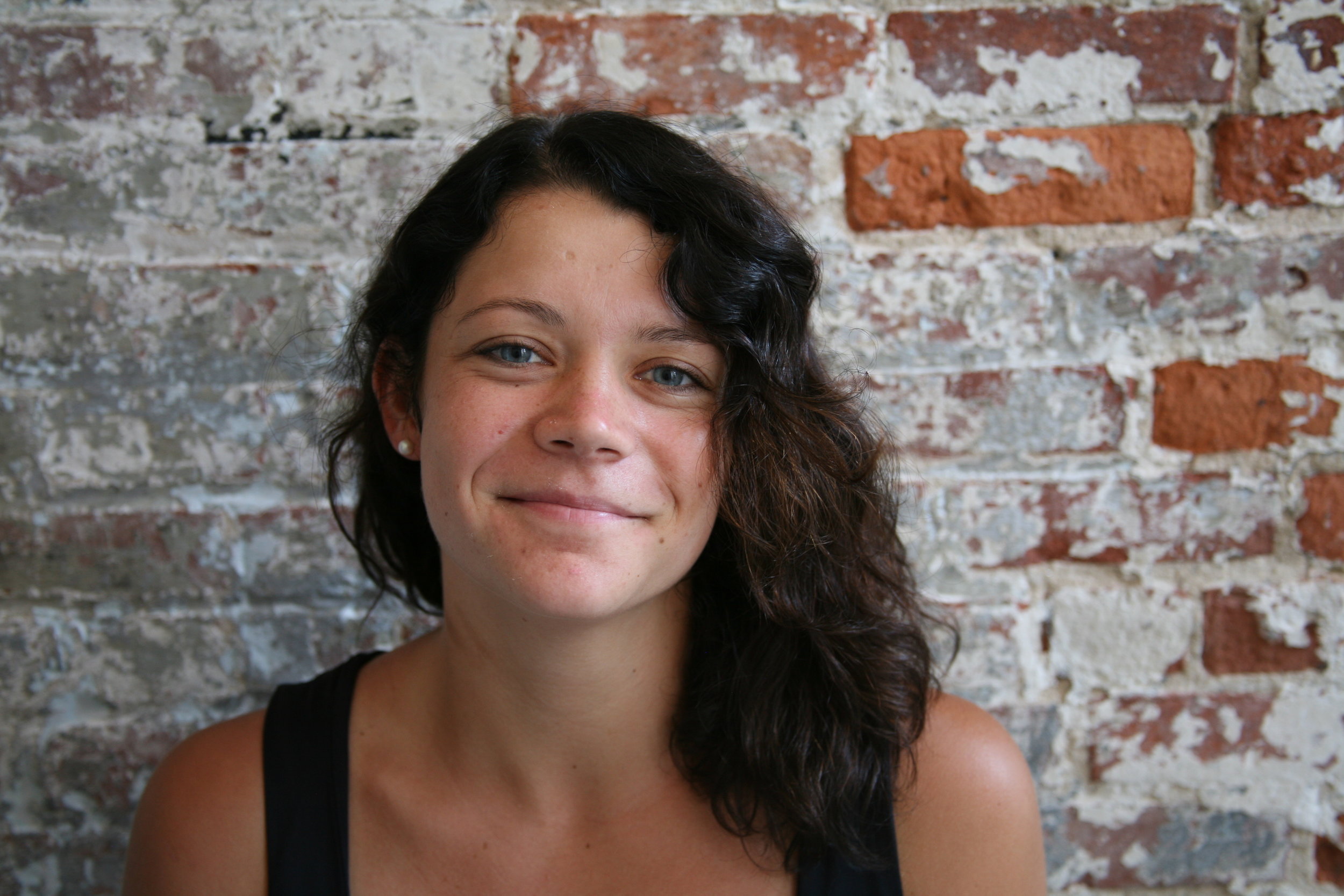Construction has begun at 669 St. Marks Avenue in Crown Heights: a new multifamily Passive House project awarded $238,920 by the New York State Energy Research and Development Authority (NYSERDA) Buildings of Excellence Round 1 competition. The design and development team broke ground under a clear sky the morning of April 20th, with a limited in-person attendance and broadcast to a larger remote audience. The hybrid ceremony saw appearances from Councilmember Robert Cornegy, who represents the City Council district where the building is located; Greg Hale, Senior Advisor at NYSERDA; as well as members of the owner and the design and construction team.
Cycle's first newsletter!
Our first newsletter went out today. We hope to publish updates occasionally featuring our team, ongoing and completed work, interesting resources, articles, and events, relevant policy updates to our clients and partners, as well as an ongoing “Ask Us” column where we answer questions submitted by our readers.
669 St. Marks Project wins Buildings of Excellence Award 2019
A proposed new 10-unit apartment building in Crown Heights, Brooklyn was awarded for energy efficient, low – to – zero carbon design under the Buildings of Excellence competition, administered by The New York State Energy Research and Development Authority (NYSERDA). Buildings of Excellence is the only competition of its kind in the nation and is leading the way to achieve carbon neutral building performance in New York State. The award winners represent significant advancement in construction practices and point the way towards a zero-carbon future for buildings that can be replicated at scale.
Read the full press release here:
Keeping History Above Water Presentation
Tony Daniels and Caitlin Martusewicz’s presentation, Rising Above the Storm - Practicalities of Recovering from Hurricane Sandy at Keeping History Above Water Conference in 2017 is now available online.
View the presentation here
Caitlin Martusewicz, to participate in the Mentoring Series: Women in the Profession of Architecture
Join us on November 7th for the 2nd installment of the Women in the Profession of Architecture mentoring series, co-hosted by Cycle Partner, Caitlin Martusewicz CPHD and Lissa So of Marvel Architects. Caitlin will be speaking about her non-linear trajectory as a young professional, in matters of sustainable development, and energy efficient building.
Read more about these mentors and their topics here: https://www.womeninarchitecture.net/mentors
Learn more about the event series here, and sign up to attend one or more events! https://www.womeninarchitecture.net/attend
“You Will Prevail”
Anik Pearson, Principal at Anik Pearson Architect P.C., and Nancy Kleppel, Principal at Nancy Kleppel Consulting, invite young women in the profession of architecture to engage in conversations with experienced female professionals on a myriad of successful career trajectories. Each event will feature two inspiring women working in architecture and each will speak to a different focus – from starting your own practice, to finding the right type of practice for you, to balancing the profession and family life. In these conversations we will share stories, share tools, provide support and establish relationships among all attendees with the goal of ensuring young women in architecture stay encouraged and stay on course to thrive in the profession.
Principal Tony Daniels to speak at Keeping History Above Water conference
Tony Daniels, Principal, is scheduled to speak at the Keeping History Above Water conference on Tuesday, October 31, 2017 at 2:30 pm. The conference will take place at The Annapolis Waterfront Hotel in Annapolis, Maryland. He will present a case study, Rising Above the Storm - Practicalities of Recovering from Hurricane Sandy, about post-Hurricane Sandy recovery in Gerritsen Beach, Brooklyn, and the impact on a neighborhood rich in historical vernacular architecture.
Cycle Welcomes Lee McMahon!
Lee received his Master of Architecture degree from Wentworth Institute of Technology and is a LEED Accredited Professional. He attended the Glenn Murcutt Master's class in Australia '13, a workshop focused on contextually responsive design. Prior to joining Cycle, Lee co-managed the Guilford Sound Artists’ Residence’s construction with Ryall Porter Sheridan Architects. The residency is a PHIUS Certified Passive House project and will be a LEED Gold certified building. It accompanies the Vermont Performance Laboratory, a music recording studio. We are thrilled have him join our team!
Can Social Impact from Design be Measured? Cycle's Marissa Feddema Weighs In
Impact Design Hub, an online journal and growing community devoted to advancing the use of design for social change, invited leading figures in the world of impact design to respond to the challenge: "Can social impact from design be measured?"
See what Cycle's Marissa Feddema and other impact designers had to say here.
Team Breaks Ground on New Shop for Brooklyn's Colossal Media
Construction begins today on one of Cycle’s most exciting new projects: the rehabilitation and vertical extension of a 5,000 sf industrial warehouse in East Williamsburg that’s soon to host a new shop and offices for a team of internationally-recognized mural painters.
When approached with the task of designing a new workspace for Sky High Murals, also known as Colossal Media, Cycle responded with a design that’s both functional and highly advantageous of its unique waterfront location on the north branch of Newtown Creek.
Sweeping views of the adjacent creek and the option to “open shop” completely with giant rolling doors will be sure to offer a pleasant, light-filled working environment for Colossal’s shop team. Strategically-oriented openings will allow for natural cross-ventilation and a new exterior courtyard carves through this previous storage warehouse to provide an outdoor color testing area for the painters. Suspended above the warehouse below will be a new 2,500 sf office that will be supported by steel columns independent of the existing structure below.
The unique talents of our clients inspired Cycle to create a “blank canvas” façade that Colossal’s team will clad with its own artwork when construction is complete. The extension above will also host a new massive street sign to be used by Colossal, directly visible to traffic passing over the Metropolitan Avenue Bridge.
The team aims for the new shop to be open and fully functioning next fall when Colossal will move its entire team from their current location on Wythe Avenue to its new stomping grounds in East Williamsburg.
Follow us on Instagram to stay tuned with construction progress.
Design Team:
Architecture: Cycle Architecture + Planning
Structural: Office of Structural Design
Mechanical: RDS Engineers
Construction: Loduca Associates
Groundbreaking! New Building to Rise on Powers Street. Designed by Cycle!
Cycle is excited to announce that work has begun on Powers Street, a major alteration to a 3 family frame building in Williamsburg. The building will include an owner's triplex apartment over two rental units. This configuration will provide one new unit of rental housing as well as a stable income for the owners.
The design incorporates best practices in building insulation and energy efficiency, and includes triple glazed windows, design to minimize the impact of thermal bridging, substantial thermal insulation, energy efficient heating and cooling equipment, radiant floor heating, and energy recovery ventilation.
In designing Powers Street, we aimed to provide generous and comfortable living spaces within building on a narrow lot. The main kitchen and living areas are characterized by a double height space with a large window wall and an exterior deck. Traditional materials - brick, wood, concrete, and steel - complement a spare, simple aesthetic developed through careful studies of alignment and proportion.
Cycle Architecture + Planning is a proud sponsor of CUP, the Center for Urban Pedagogy
We can't say enough good things about the amazing work of the Center for Urban Pedagogy (Bonus: they're also our neighbors!) and the unparalleled service they provide to the communities of New York City. Check out their work, support their initiatives, and get involved here!
Cycle's Alondra Ramos Participates in This Year's Solar Decathalon
The newest addition to our team, Alondra Ramos, is a primary member of TeamDURA, CityTech’s submission to the US Department of Energy’s Solar Decathlon. The Solar Decathalon an international biennial collegiate competition to design and build energy-efficient, urban, sustainable housing that adapts to the needs of diverse environment and populations.
TeamDURA is New York City College of Technology’s first entry into the DOE’s Solar Decathlon Competition. The term DURA stands for Diverse, Urban, Resilience and Adaptability- all words that perfectly describe our project and what weaimed to achieve with in the design of DURAhome. After Hurricane Sandy in 2012, New York City’s infrastructure suffered greatly. Thousands of people were left without homes and unfortunately, many of them are still coping with those struggles to this day. TeamDURA’s urban approach to this catastrophe is DURAhome, an energy efficient modular home designed with the ability to adapt for various lots through the aggregation and stackabilty of 8 foot wide modules. This approach is meant to satisfy the quick demand for housing when the need arises. Equipped with a wall of solar panels, air-tightness to optimize energy loss prevention and adaptable furniture to maximize space, DURAhome is a diverse home which can adapt to the needs of many living configurations thanks to the open floor plan.
After two years of hard work and dedication, from design to actual building of the model, the competition will officially start on October 10th, 2015 with the opening of the Solar Decathlon Village Exhibition where the teams will exhibit their homes, and end on Oct. 18th after the announcement of the winners. The experience is once in a lifetime and has broadened my horizons exponentially in the field of sustainable architecture. The exposure to other teams from around the country, and their unique and creative entries will enhance my creative approach in the future. Win or lose, the competition will be amazing. TeamDURA hopes that through this partnership with the Department of Energy, we start to change the way in which future builders design and build housing to minimize impact of natural disasters and provide immediate solutions for housing for those who do suffer from them.
Cycle's Principal Tony Daniels earns Passive House Certification!
Passive House is the world's leading standard in energy efficient construction. The Passive House Standard stands for quality, comfort and energy efficiency. Passive Houses require very little energy to achieve a comfortable temperature year round, making conventional heating and air conditioning systems obsolete.
Tony earned certification from the Passive House Institute in Darmstadt as a Certified Passive House Designer, and looks forward to designing your next super green building using passive house principles.









